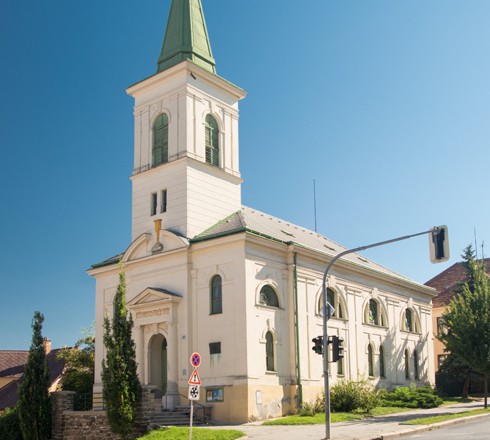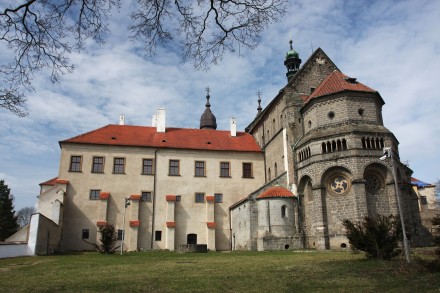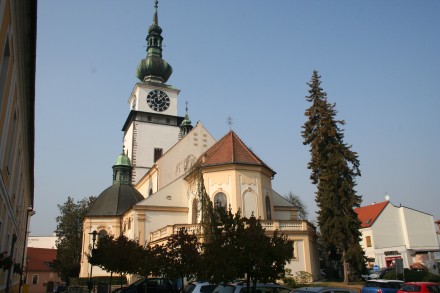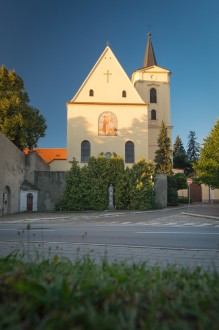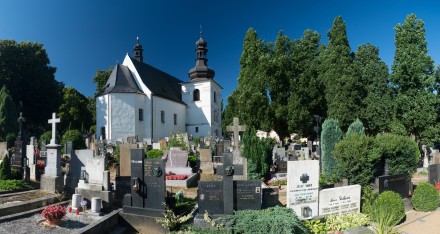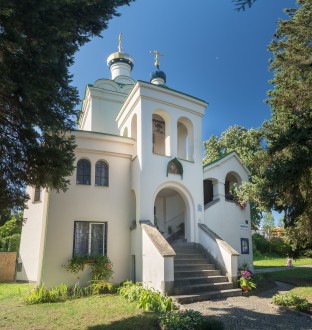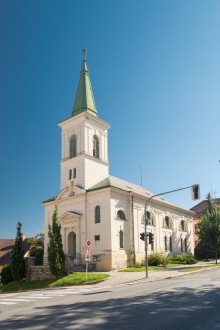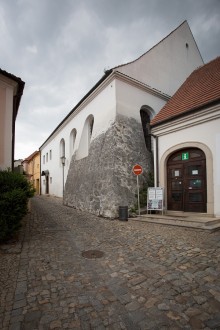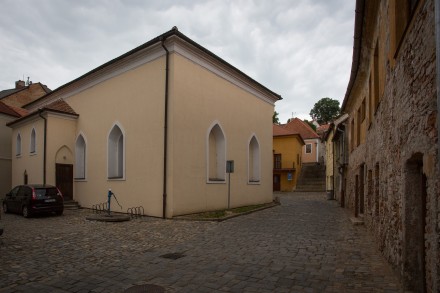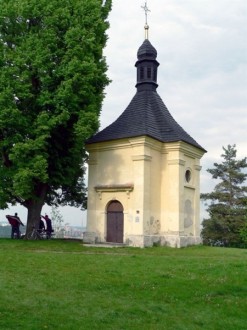Sacral Buildings
Basilica, monastery or church, chapel or little chapel ... When strolling through the town, you will see sacral buildings on every corner. Already the first settlement was established between 1101 and 1104 in the vicinity of the Benedictine monastery and the town grew in the 13th century under St. Martin’s Church.
Basilica of St. Prokopius
Its history is connected with the history of the Třebíč Benedictine monastery. The construction of a Romanesque basilica with Gothic elements probably began in the first half of the 13th century and it was dedicated to the Assumption of the Virgin Mary. The structure suffered greatly during the siege of the town in 1468. In the second half of the 17th century, the basilica was newly consecrated to St. Prokopius and, in 1725–1731, Baroque modifications were made. It gained its present appearance thanks to modifications in 1924–1935. In 2003, together with the Jewish Quarter and the Jewish Cemetery, it was inscribed on the UNESCO List.
St. Martin’s Church
The church was founded in the second half of the 13th century by Benedictine Abbot Martin. After 1335 a massive prismatic tower was built in front of the church as part of the town's fortifications. In the 1940s, Baroque adaptations took place in the building. In 1716 the tower was interconnected with the church building.
Capuchin Monastery and the Transfiguration Church
The history of the church is associated with the origin of the Capuchin monastery in Jejkov. The foundation stone was laid on June 3, 1687, and the buildings of the monastery and the church were built in the traditional, artistically undemanding Capuchin style. The convent church was separated from the monastery in 1784, when the Roman Catholic parish of Třebíč–Jejkov was established. The Jejkov Monastery was forcibly abolished by the Communists on the night of 27-28 April 1950.
Cemetery Church of the Holy Trinity
The first mention of the Gothic church dates back to 1468. In 1564–1573, the church was rebuilt in the Renaissance style, as evidenced not only by the Renaissance sgraffito, but also by the tombstone epitaph on the left side of the northern exterior wall. A cemetery was set up near the church, replacing the original burial ground near the city walls at St. Martin’s Church. In 1671-1677 the church was repaired.
Orthodox Church of St. Wenceslas and Ludmila
The youngest Třebíč church was built on Gorazd Square in 1939–1940 by a well-known builder of Orthodox churches, Archimandrite Andrej (Vsevolod Kolomacky). The temple is a cross-shaped Russian-style building reflecting Byzantine-Slavic church structures. Above the entrance area on the north side there is a bell tower with a turret with a cross. The whole building is finished with a larger gilded dome with a cross.
Evangelic Church
In 1910, a church in Art Nouveau style was built on Bráfova Street, designed by architect Zlatohlávek from Zagreb, Yugoslavia. According to the reformed tradition, the central place of the single-nave building with a tower built into the western front is made up the pulpit and the Lord's table. Above the entrance there is the emblem of the Church: the Chalice and the Bible. In 1915 a plaque was placed on the facade of the church to mark the fiftieth anniversary of the burning of Jan Hus.
Rear Synagogue
The Rear Synagogue, also called the New Synagogue, was built around 1669. Its interior is decorated with valuable Baroque paintings from the early 18th century. The synagogue building had been used for religious purposes until the 1920s, after which it was used as a leather depot and after World War II as a vegetable warehouse. In the 1990s, the synagogue underwent extensive reconstruction and was open to the public. Today, the women's gallery houses an exposition of Jewish themes and a model of the Jewish Quarter capturing its status from around 1850.
Front Synagogue
There is a prayer room of the Czechoslovak Hussite Church. Today's neo-Gothic adaptation of the Baroque building dates back to 1856–1857. It served for the Jewish community until World War II.
Chapel of the Elevation of St. Crosses (Kostelíček)
The Early Baroque chapel, popularly called Kostelíček, was built by the Třebíč master Jan Fulík on Strážná hora in 1644–1645. Simple but artistically impressive and sensitively situated in a dominant position above the town, the chapel is of a cross-sectional plan and is divided by corner pilasters. With this construction, the builder outstripped the boom of Baroque architecture in Moravia by more than half a century.
